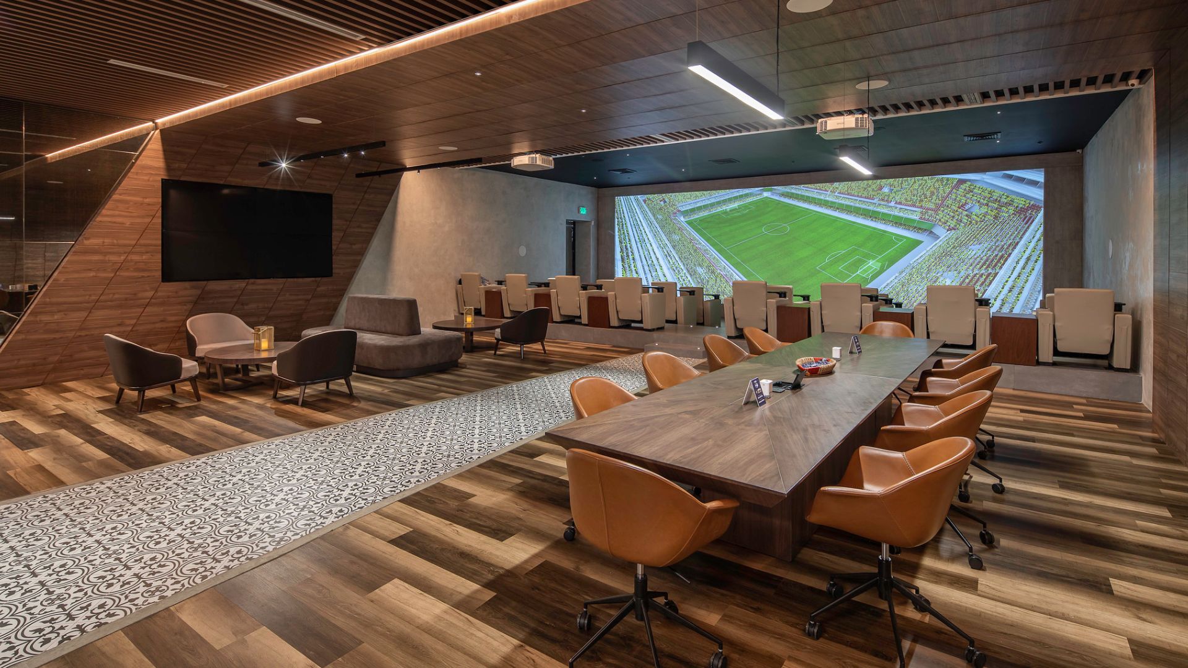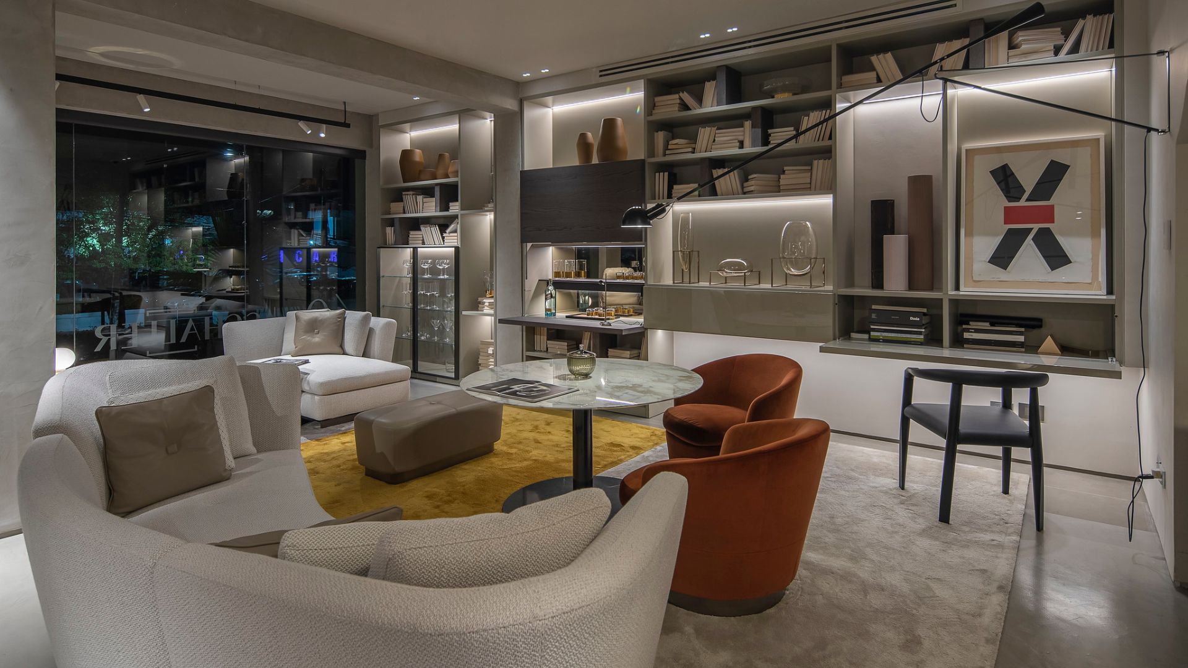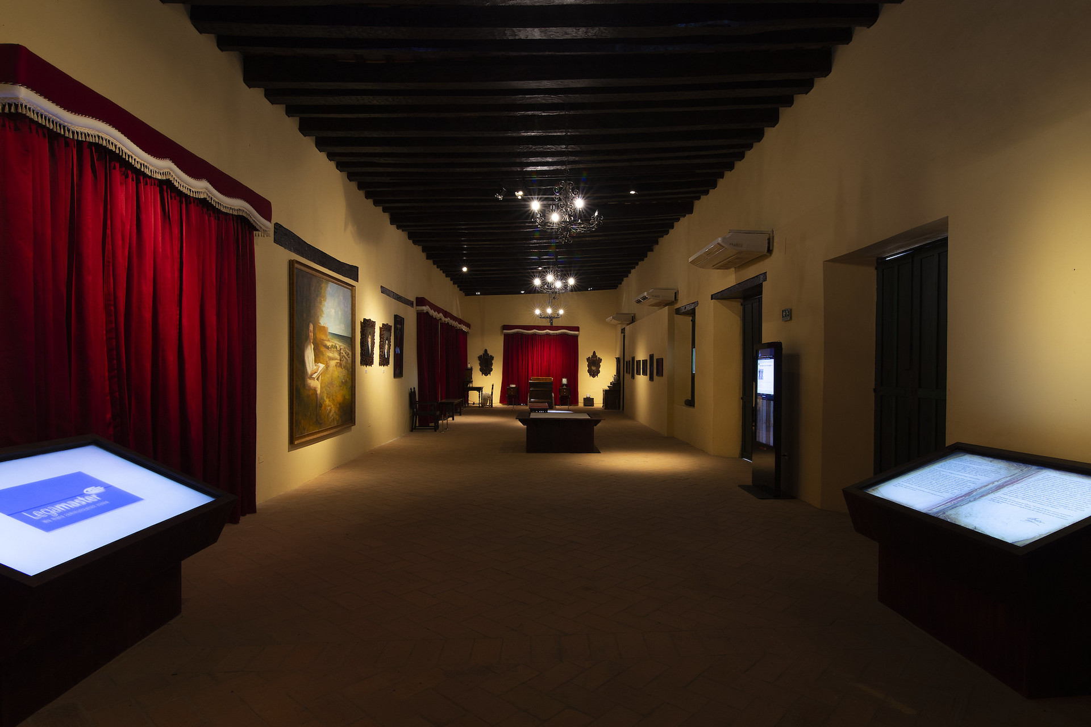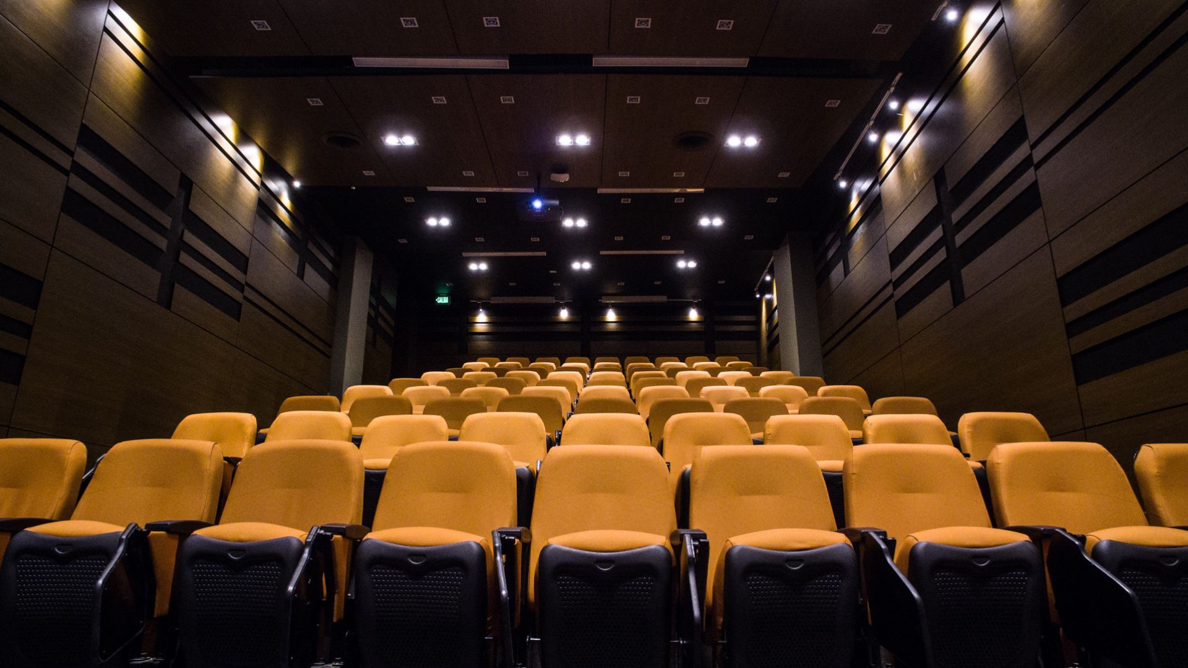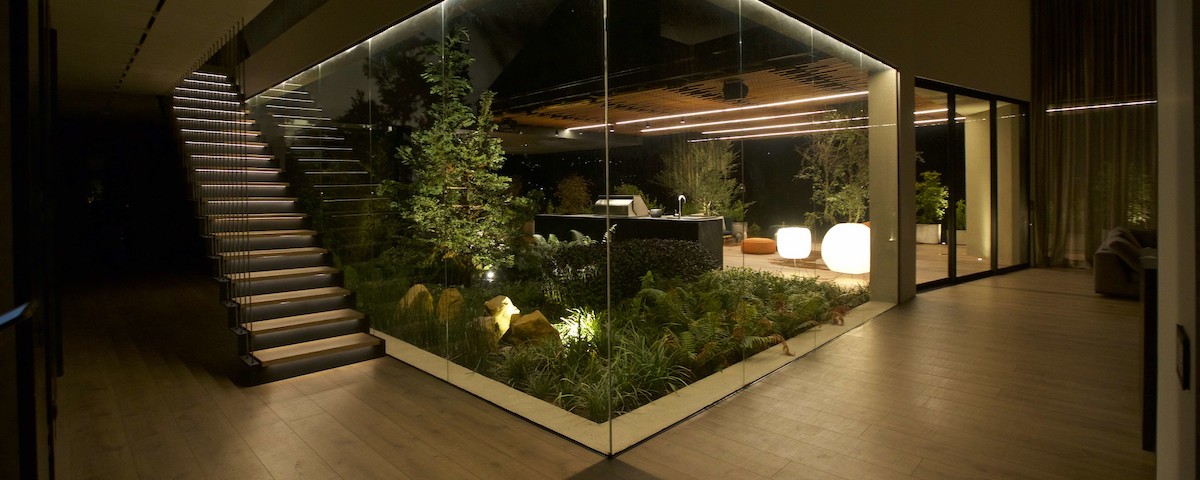Table of contents
- The Unveiled World of AV CAD Drawings: Why They Matter
- II. The Art Behind Representing Audiovisual Components in CAD
- III. The Role of AV CAD Drawings in Streamlining AV Installations
- Key Details Every AV CAD Drawing Must Include
- The Precision Factor: Ensuring Perfect Equipment Fit with AV CAD
- Tackling Potential Challenges: Proactive Solutions through CAD Design
- Bridging the Gap: How Architects and Engineers Benefit from AV CAD Drawings
- Real-world Applications: Spotlight on Home Theaters and Corporate Rooms
- Best Practices: Tips for Leveraging AV CAD Drawings Effectively
- Transform Your AV Projects with Expertise: Contact Schallertech Today!
The Unveiled World of AV CAD Drawings: Why They Matter

AV & Control Connection Diagrams
In the realm of audiovisual design and installation, AV CAD drawings play a pivotal role. CAD, which stands for Computer-Aided Design, is a tool that architects, engineers, and AV professionals rely on for creating intricate and precise designs. In the context of AV systems, these CAD drawings provide a detailed visual representation of how AV components will fit and function within a space. From home theaters to sprawling corporate conference rooms, these drawings are the blueprint that ensures every element is accounted for and properly aligned.
At its core, an AV CAD drawing is more than just a sketch; it is a meticulously crafted guide that leaves no room for ambiguity. With the help of specialized drawing software, these designs illustrate every dimension, connection point, and pathway, ensuring that the eventual setup aligns with the vision. It’s not just about where the speakers or projectors will go; it’s about how they’ll be wired, how they’ll interface with other components, and how they’ll deliver optimal performance.
For anyone involved in the process of designing or setting up audiovisual systems, understanding and appreciating the value of AV CAD drawings is fundamental. They are the roadmap that navigates professionals through the complexities of AV installations, helping avoid potential pitfalls and ensuring the realization of a flawless audiovisual experience. Whether it’s ensuring that a projector beam isn’t obstructed, or making sure speakers deliver even sound distribution throughout a room, AV CAD drawings are the unsung heroes behind many successful AV projects.
II. The Art Behind Representing Audiovisual Components in CAD
Audiovisual (AV) components come in all shapes and sizes, from small speakers to large projectors. Each component has its own unique set of features and requirements, and it’s important to accurately represent these in CAD drawings. This can be a challenge, but it’s essential to get it right in order to create a successful AV installation.
When creating AV CAD drawings, there are a few key things to keep in mind. First, you need to make sure that the drawings are accurate and detailed. This means including all of the necessary dimensions, as well as any other relevant information such as the type of connector used or the power requirements. Second, you need to make sure that the drawings are clear and easy to understand. This means using clear labeling and avoiding unnecessary clutter.
Finally, you need to make sure that the drawings are consistent with the rest of the project documentation. This will help to ensure that everyone involved in the project is on the same page.
Creating accurate and detailed AV CAD drawings takes time and effort, but it’s worth it in the long run. By taking the time to do it right, you can help to ensure a smooth and successful AV installation.
III. The Role of AV CAD Drawings in Streamlining AV Installations
AV CAD drawings play a vital role in streamlining the AV installation process by providing a clear and concise visual representation of the proposed system. These drawings can help to identify potential issues and ensure that all components are properly installed and functioning correctly.
In addition, AV CAD drawings can be used to create a detailed plan for the installation process, which can help to save time and money. By providing a clear and concise roadmap, AV CAD drawings can help to ensure that the installation is completed on time and within budget.
Finally, AV CAD drawings can be used to train technicians on how to install and maintain AV systems. By providing a visual representation of the system, AV CAD drawings can help technicians to understand how the system works and how to troubleshoot any potential problems.
Overall, AV CAD drawings are an essential tool for streamlining the AV installation process. By providing a clear and concise visual representation of the proposed system, AV CAD drawings can help to identify potential issues, create a detailed plan for the installation process, and train technicians on how to install and maintain AV systems.
Key Details Every AV CAD Drawing Must Include
In addition to the basic elements of any CAD drawing, such as dimensions, line weights, and text, there are a number of specific details that should be included in every AV CAD drawing. These details can help to ensure that the AV system is installed correctly and efficiently, and that it meets the needs of the end user.
Some of the key details that should be included in an AV CAD drawing include:
- The location of all AV components, including projectors, screens, speakers, microphones, and other equipment.
- The dimensions of all AV components and the spaces in which they will be installed.
- The connections between AV components, such as speaker cables, HDMI cables, and power cords.
- The required power and signal levels for each AV component.
- The desired functionality of the AV system, such as the ability to play audio and video from multiple sources, or to control the system remotely.
By including these key details in your AV CAD drawings, you can help to ensure that the AV system is installed correctly and meets the needs of the end user.
The Precision Factor: Ensuring Perfect Equipment Fit with AV CAD
Accurate AV CAD drawings are essential for ensuring that AV equipment fits perfectly within a designated space. By taking into account the exact dimensions of each component, as well as the space constraints of the room or area where it will be installed, CAD drawings can help AV professionals avoid costly mistakes and ensure that the system is installed properly.
CAD drawings can also be used to create 3D models of AV systems, which can be helpful for visualizing how the system will look and function once it is installed. This can be especially useful for clients who are not familiar with AV systems or who need to see a visual representation of the finished product before making a decision.
In addition to ensuring proper equipment fit, AV CAD drawings can also help to identify potential challenges that may arise during the installation process. By identifying these challenges in advance, AV professionals can develop proactive solutions to avoid costly delays or setbacks.
Overall, AV CAD drawings are an essential tool for AV professionals who want to ensure that their projects are completed on time and within budget. By taking into account the precision factor, CAD drawings can help to create AV systems that are both functional and aesthetically pleasing.
Tackling Potential Challenges: Proactive Solutions through CAD Design
AV CAD drawings can help AV professionals anticipate and overcome potential challenges in an AV setup. By creating a detailed and accurate representation of the proposed AV system, CAD drawings can help identify potential conflicts between equipment, ensure that equipment fits correctly within a designated space, and account for factors such as power requirements and cable management.
For example, a CAD drawing can help an AV professional identify potential conflicts between a projector and a speaker by showing the exact dimensions of each component and the space between them. This information can help the AV professional choose a projector and speaker that are the right size for the space and that will not interfere with each other.
CAD drawings can also be used to ensure that AV equipment fits correctly within a designated space. By creating a 3D model of the space, an AV professional can visualize how the AV equipment will look and function in the space. This can help the AV professional identify any potential problems, such as equipment that is too large for the space or that will block access to other parts of the room.
Finally, CAD drawings can be used to account for factors such as power requirements and cable management. By showing the exact location of power outlets and cable runs, CAD drawings can help the AV professional ensure that the AV system has the power it needs and that the cables are properly routed.
In short, CAD drawings can be a valuable tool for AV professionals who are looking to create a successful AV installation. By anticipating and overcoming potential challenges through CAD design, AV professionals can ensure that their projects are completed on time and within budget.
Bridging the Gap: How Architects and Engineers Benefit from AV CAD Drawings
AV CAD drawings can be a valuable tool for both architects and engineers, helping them to bridge the gap between the design and construction phases of a project. By providing a clear and concise representation of the AV system, these drawings can help architects and engineers to ensure that the system is properly integrated into the overall design of the space.
For architects, AV CAD drawings can help to visualize how the AV system will look and function within the space. This can be helpful for making decisions about the placement of AV equipment, as well as the overall design of the space. AV CAD drawings can also help architects to identify potential conflicts between the AV system and other elements of the design, such as furniture or lighting.
For engineers, AV CAD drawings can provide a detailed roadmap for the installation of the AV system. These drawings can show the exact location of all AV equipment, as well as the connections between different components. This information can be helpful for ensuring that the AV system is installed correctly and that it meets the needs of the project.
In addition to helping architects and engineers to collaborate on AV projects, AV CAD drawings can also be used to communicate with clients about the AV system. These drawings can help clients to understand the scope of the project and to visualize how the AV system will function within the space.
Overall, AV CAD drawings can be a valuable tool for both architects and engineers. These drawings can help to ensure that the AV system is properly integrated into the overall design of the space and that it meets the needs of the project.
Real-world Applications: Spotlight on Home Theaters and Corporate Rooms
AV CAD drawings are essential for a variety of real-world applications, including home theaters and corporate rooms. In these settings, it is critical to have accurate and detailed drawings that can help ensure that AV equipment is installed correctly and that the overall system is functioning properly.
For example, a home theater owner may need to have a CAD drawing created in order to plan the installation of a new projector, screen, speakers, and other components. The drawing can help the owner visualize how the system will look and function once it is complete, and it can also be used to identify any potential problems or conflicts that may arise during the installation process.
Similarly, a corporate meeting room may require a CAD drawing in order to plan the installation of a new video conferencing system. The drawing can help the company ensure that the system is properly integrated with the existing AV infrastructure, and it can also be used to identify any potential issues that may arise during the installation process.
AV CAD drawings are an essential tool for any project involving the installation of AV equipment. By providing a clear and accurate representation of the system, these drawings can help to ensure that the project is completed successfully and that the end result meets the needs of the client.
Best Practices: Tips for Leveraging AV CAD Drawings Effectively
AV CAD drawings can be a powerful tool for streamlining AV installations, ensuring perfect equipment fit, and anticipating potential challenges. However, in order to reap the full benefits of these drawings, it is important to use them effectively. Here are a few tips for leveraging AV CAD drawings effectively:
- Start the design process early. The earlier you create AV CAD drawings, the more time you will have to make adjustments and address potential problems.
- Involve all stakeholders. Make sure that all stakeholders, including AV professionals, architects, and engineers, are involved in the design process. This will help to ensure that the drawings are accurate and comprehensive.
- Use a standardized format. Using a standardized format for your AV CAD drawings will make them easier to read and understand for everyone involved in the project.
- Keep the drawings up-to-date. As the project progresses, make sure to update the AV CAD drawings accordingly. This will help to ensure that they are accurate and reflect the latest changes to the design.
By following these tips, you can leverage AV CAD drawings effectively to streamline your AV installations, ensure perfect equipment fit, and anticipate potential challenges.
Transform Your AV Projects with Expertise: Contact Schallertech Today!
Schallertech is a leading provider of audiovisual (AV) solutions, specializing in custom design, installation, and maintenance for businesses of all sizes. With over 20 years of experience, we have the expertise and resources to deliver your project on time and within budget.
Our team of AV professionals will work with you to understand your specific needs and goals, and then create a custom solution that meets your exact requirements. We will also provide you with detailed CAD drawings that will help you visualize the finished product and ensure that it is installed correctly.
Whether you are looking for a new AV system for your home theater, corporate conference room, or large event space, Schallertech can help. Contact us today to learn more about our services and how we can help you transform your AV projects.
Our Portfolio
Table of contents
- The Unveiled World of AV CAD Drawings: Why They Matter
- II. The Art Behind Representing Audiovisual Components in CAD
- III. The Role of AV CAD Drawings in Streamlining AV Installations
- Key Details Every AV CAD Drawing Must Include
- The Precision Factor: Ensuring Perfect Equipment Fit with AV CAD
- Tackling Potential Challenges: Proactive Solutions through CAD Design
- Bridging the Gap: How Architects and Engineers Benefit from AV CAD Drawings
- Real-world Applications: Spotlight on Home Theaters and Corporate Rooms
- Best Practices: Tips for Leveraging AV CAD Drawings Effectively
- Transform Your AV Projects with Expertise: Contact Schallertech Today!
