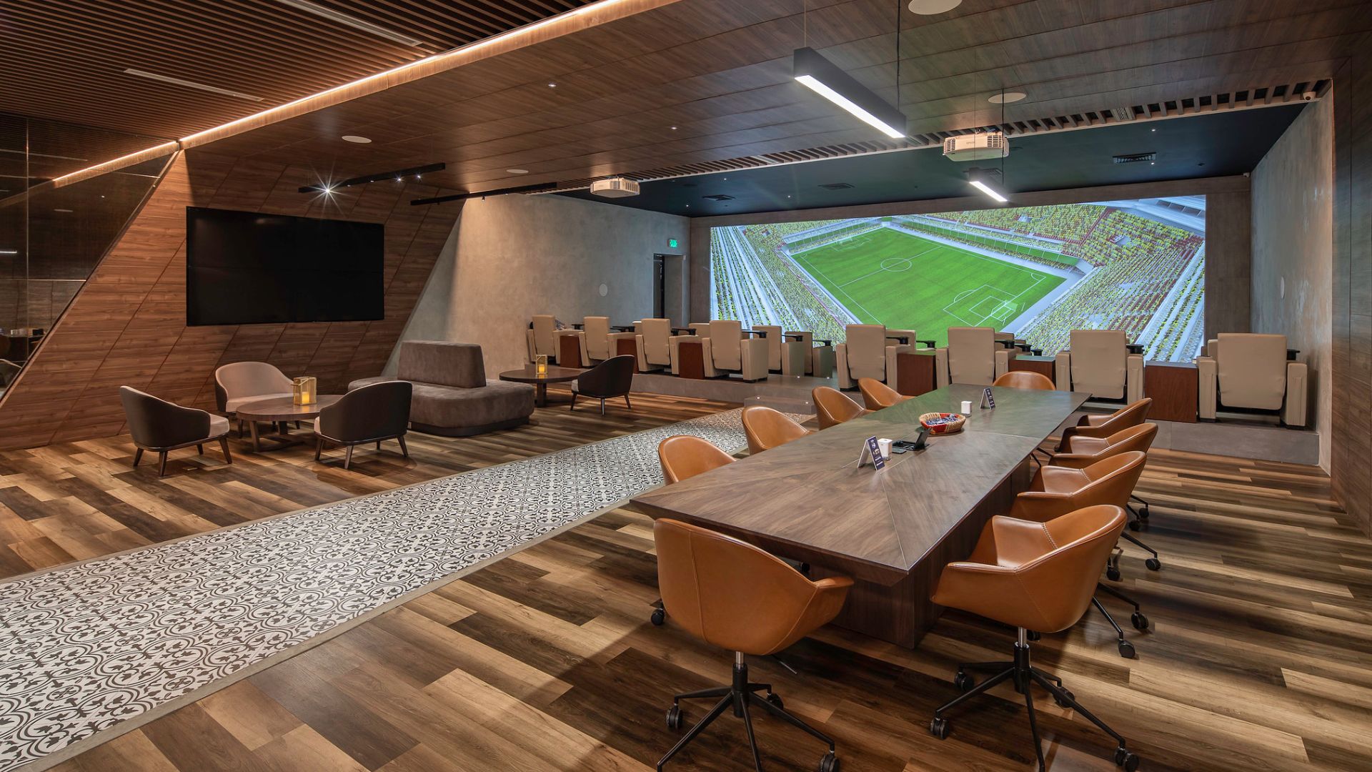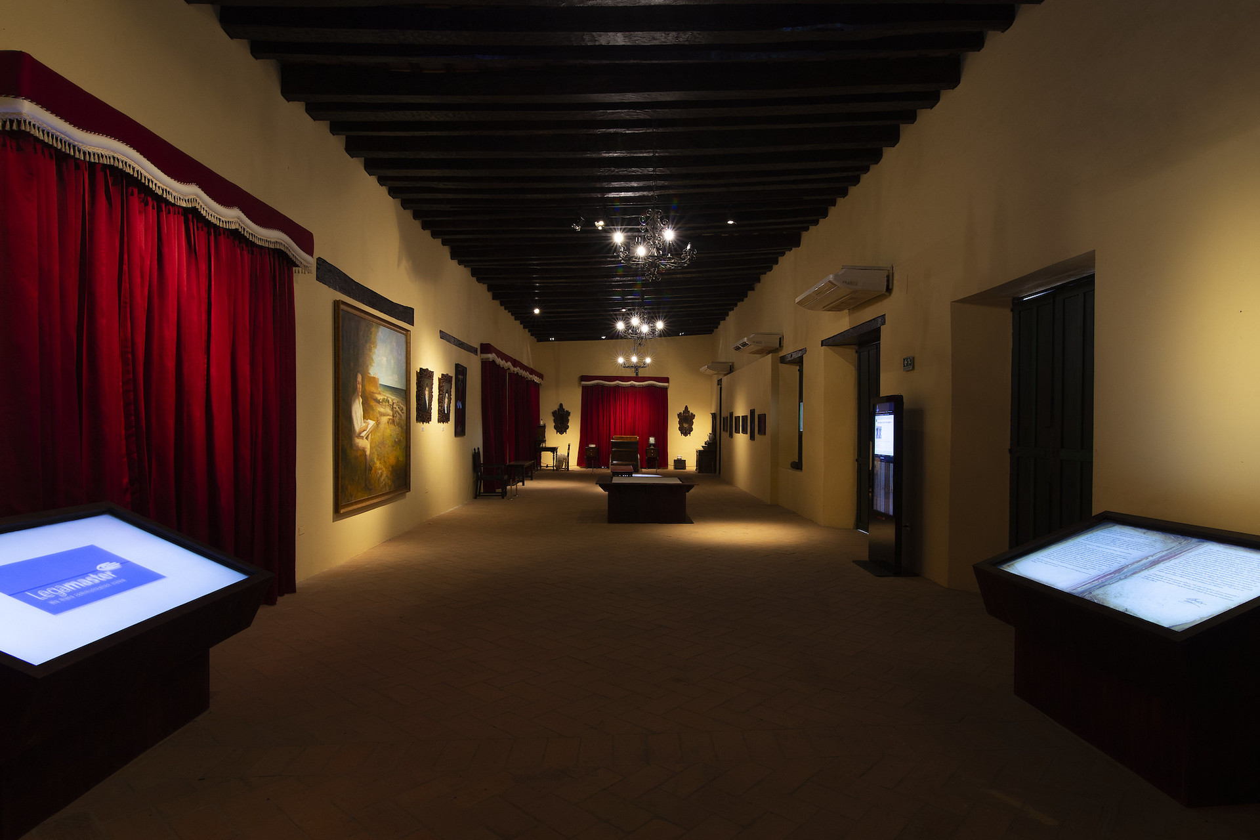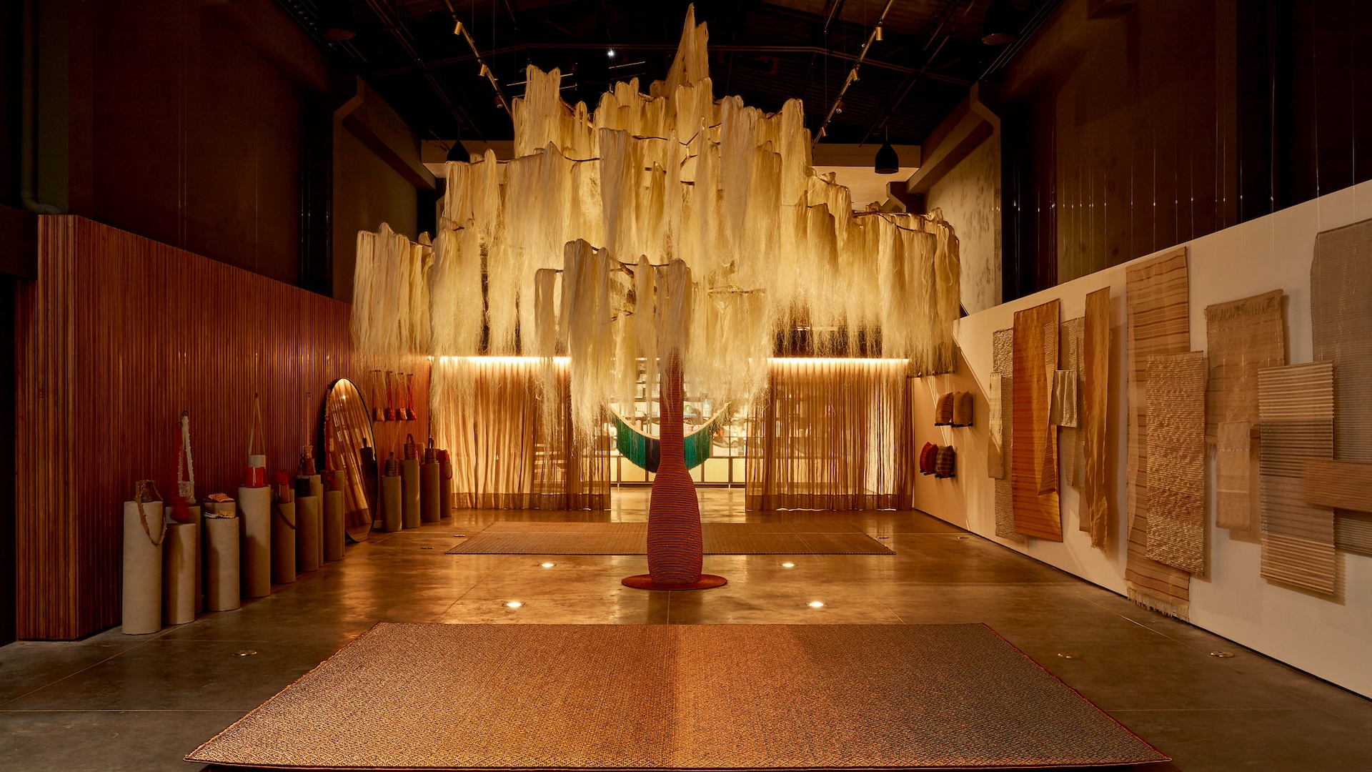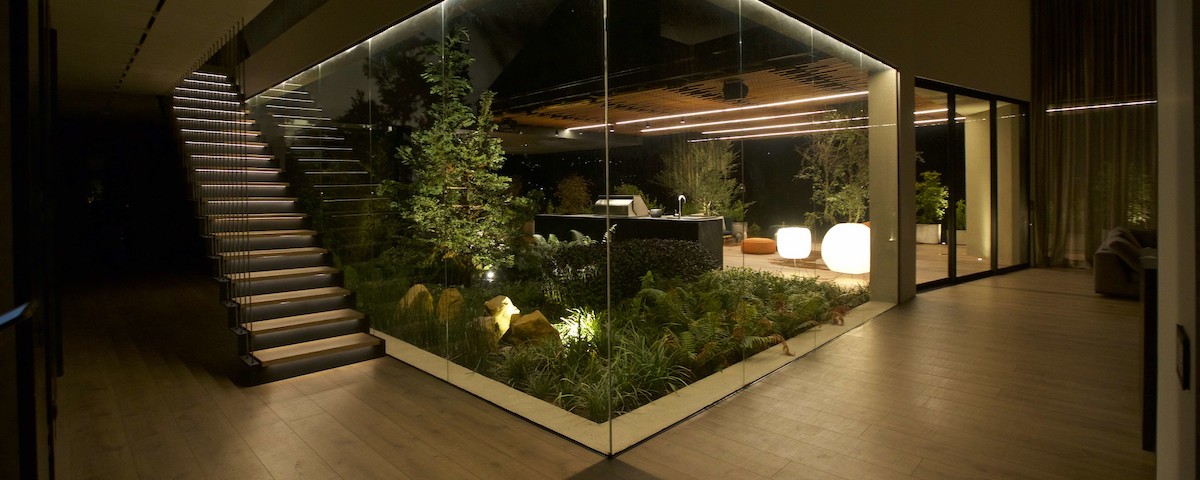Table of contents
- Understanding the Importance of Optimal Slope for Auditorium Seating
- Understanding the Importance of Optimal Slope for Auditorium Seating
- III. Factors Affecting the Slope of Auditorium Seating
- IV. The Balance between Comfort and Visibility in Auditorium Seating
- V. Debunking Myths: Common Misconceptions About Auditorium Slope
- VI. How the Size and Shape of the Auditorium Influences Seating Slope
- VII. How the Size and Shape of the Auditorium Influences Seating Slope
- Case Study: Best Practice Examples of Auditorium Seating Slopes
- Engage with Schallertech: Your Partner in Optimal Auditorium Seating Design
Understanding the Importance of Optimal Slope for Auditorium Seating
The design of auditoriums has evolved over time to ensure that every audience member gets the best possible experience. One crucial aspect of this design is the slope of auditorium seating. The slope is imperative because it directly influences both visibility and comfort during performances, presentations, or any other event taking place in the auditorium.
Imagine attending a live performance where you can’t clearly see the stage because the person in front of you blocks your view. It can be frustrating and can diminish the overall experience. That’s where the slope comes into play. A well-calculated slope ensures that each row is elevated just enough from the previous one, guaranteeing unobstructed views for everyone. This is especially vital in large auditoriums where there’s a significant distance between the last row and the stage.
However, it’s not just about visibility. The slope should also consider the comfort of the audience. Too steep a slope can lead to discomfort during long performances or presentations, making it challenging to sit for extended periods. Conversely, a slope that’s too gentle might improve comfort but can compromise the view. The challenge is to strike the right balance, ensuring that the audience can comfortably view the stage without straining their necks or feeling like they’re about to tumble forward.
In summary, the slope of auditorium seating is pivotal in offering an optimal viewing experience. It ensures that each audience member can see the stage without obstructions while also ensuring they remain comfortable throughout the event. This balance between comfort and visibility is the key to a successful auditorium design.
Understanding the Importance of Optimal Slope for Auditorium Seating
The slope of auditorium seating is an important design consideration that can have a significant impact on the comfort and visibility of audience members. A properly sloped auditorium will allow audience members to see the stage clearly without having to strain their necks, while also providing a comfortable viewing experience.
The optimal slope for auditorium seating will vary depending on the size and shape of the auditorium, as well as the type of event that will be taking place. However, a good rule of thumb is to aim for a slope of between 10 and 20 degrees.
A slope of 10 degrees will provide a comfortable viewing experience for most audience members, while a slope of 20 degrees will provide better visibility for those seated in the back of the auditorium. However, a slope of 20 degrees or more may be uncomfortable for audience members who have to sit for long periods of time.
In addition to the slope of the seating, the height of the seats and the distance between rows can also affect the comfort and visibility of audience members. It is important to consider all of these factors when designing an auditorium in order to create a space that is both comfortable and conducive to viewing.
III. Factors Affecting the Slope of Auditorium Seating
The slope of auditorium seating is affected by a number of factors, including:
- The size of the auditorium
- The shape of the auditorium
- The type of event being held
- The desired level of comfort and visibility for audience members
In general, the larger the auditorium, the steeper the slope of the seating will need to be in order to provide adequate visibility for audience members. This is because the distance between the stage and the back of the auditorium will be greater in a larger auditorium, and a steeper slope is necessary to ensure that audience members at the back of the auditorium can see the stage clearly.
The shape of the auditorium can also affect the slope of the seating. In a rectangular auditorium, the seating will typically be sloped from the back to the front. However, in a fan-shaped auditorium, the seating will be sloped from the sides to the center. The slope of the seating in a fan-shaped auditorium will be less steep than the slope of the seating in a rectangular auditorium, because the distance between the stage and the back of the auditorium will be shorter.
The type of event being held can also affect the slope of the seating. For example, a concert hall will typically have a steeper slope of seating than a theatre, because the audience members at a concert hall need to be able to see the performers clearly.
Finally, the desired level of comfort and visibility for audience members will also affect the slope of the seating. A steeper slope of seating will provide better visibility for audience members, but it will also be less comfortable to sit in for long periods of time.
IV. The Balance between Comfort and Visibility in Auditorium Seating
The slope of auditorium seating is a delicate balance between comfort and visibility. The slope should be steep enough to allow audience members to see the stage clearly, but not so steep that it becomes uncomfortable to sit for long periods of time.
There are a number of factors to consider when determining the optimal slope for auditorium seating, including the size of the auditorium, the shape of the auditorium, and the type of events that will be held in the auditorium.
In general, larger auditoriums require a steeper slope than smaller auditoriums. This is because the audience members are further away from the stage in a larger auditorium, and a steeper slope is necessary to ensure that they can see the stage clearly.
The shape of the auditorium can also affect the optimal slope. In an auditorium with a rectangular shape, the slope should be steeper at the back of the auditorium than at the front. This is because the audience members at the back of the auditorium are further away from the stage, and a steeper slope is necessary to ensure that they can see the stage clearly.
The type of events that will be held in the auditorium can also affect the optimal slope. For example, an auditorium that will be used for theatrical productions will require a steeper slope than an auditorium that will be used for lectures or conferences. This is because the audience members need to be able to see the actors and actresses clearly from all angles of the auditorium.
By considering all of these factors, it is possible to determine the optimal slope for auditorium seating that will maximize comfort and visibility for audience members.
V. Debunking Myths: Common Misconceptions About Auditorium Slope
There are a number of common misconceptions about auditorium slope, including:
- The steeper the slope, the better the visibility.
- The more seats you can fit in an auditorium if you increase the slope.
- A steeper slope is more comfortable for audience members.
In reality, the optimal slope for an auditorium will vary depending on the size and shape of the auditorium, as well as the type of event that will be held there.
A steep slope can improve visibility for audience members in the back of the auditorium, but it can also make it difficult for people in the front row to see the stage.
In addition, a steeper slope can make it more difficult for people to get in and out of their seats, and it can also lead to more noise from people talking and moving around.
For these reasons, it is important to carefully consider the optimal slope for your auditorium before making a decision.
VI. How the Size and Shape of the Auditorium Influences Seating Slope
The size and shape of the auditorium are important factors to consider when determining the optimal slope for the seating. In general, larger auditoriums require a steeper slope than smaller auditoriums in order to provide adequate visibility for all audience members. This is because the distance between the stage and the back of the auditorium increases as the auditorium gets larger, so a steeper slope is needed to ensure that everyone can see the stage clearly.
The shape of the auditorium can also affect the required slope of the seating. In auditoriums with a rectangular shape, the slope is typically steeper at the front of the auditorium and less steep at the back. This is because the distance between the stage and the back of the auditorium is greater at the front, so a steeper slope is needed to ensure that everyone can see the stage clearly.
In auditoriums with a curved or oval shape, the slope is typically more uniform throughout the auditorium. This is because the distance between the stage and the back of the auditorium is relatively consistent throughout the auditorium, so a more uniform slope is needed to ensure that everyone can see the stage clearly.
The following table provides a general guideline for determining the optimal slope for auditorium seating based on the size and shape of the auditorium.
| Auditorium Size (Number of Seats) | Auditorium Shape | Optimal Slope (Degrees) |
|---|---|---|
| Less than 500 | Rectangular | 10-15 |
| 500-1,000 | Rectangular | 15-20 |
| 1,000-2,000 | Rectangular | 20-25 |
| 2,000+ | Rectangular | 25-30 |
| Less than 500 | Curved or Oval | 10-12 |
| 500-1,000 | Curved or Oval | 12-15 |
| 1,000-2,000 | Curved or Oval | 15-20 |
| 2,000+ | Curved or Oval | 20-25 |
It is important to note that these are just general guidelines, and the optimal slope for a particular auditorium will vary depending on the specific factors involved. For example, an auditorium with a high ceiling may require a steeper slope than an auditorium with a low ceiling. Similarly, an auditorium with a lot of obstructions (such as pillars or columns) may require a steeper slope than an auditorium with few obstructions.
If you are unsure about the optimal slope for your auditorium, it is best to consult with a qualified acoustician or auditorium designer.
VII. How the Size and Shape of the Auditorium Influences Seating Slope
The size and shape of an auditorium can have a significant impact on the optimal slope for seating. In general, larger auditoriums require a steeper slope in order to provide adequate visibility for audience members in the back rows. This is because the distance between the stage and the back rows is greater in larger auditoriums, so a steeper slope is needed to ensure that everyone has a clear view of the stage.
The shape of an auditorium can also affect the optimal slope for seating. In auditoriums with a rectangular shape, the slope is typically steeper in the back rows than in the front rows. This is because the distance between the stage and the back rows is greater in rectangular auditoriums, so a steeper slope is needed to ensure that everyone has a clear view of the stage.
In auditoriums with a curved or oval shape, the slope is typically more gradual throughout the auditorium. This is because the distance between the stage and all rows of seats is relatively consistent in curved or oval auditoriums, so a more gradual slope is sufficient to provide adequate visibility for everyone.
The following table provides a general guideline for the optimal slope for seating in auditoriums of different sizes and shapes.
| Auditorium Size | Shape | Optimal Slope |
|---|---|---|
| Small (<1000 seats) | Rectangular | 10-12 degrees |
| Medium (1000-2000 seats) | Rectangular | 12-15 degrees |
| Large (>2000 seats) | Rectangular | 15-18 degrees |
| Small (<1000 seats) | Curved or oval | 8-10 degrees |
| Medium (1000-2000 seats) | Curved or oval | 10-12 degrees |
| Large (>2000 seats) | Curved or oval | 12-15 degrees |
It is important to note that these are just general guidelines, and the optimal slope for seating in a particular auditorium will vary depending on the specific dimensions and layout of the auditorium.
Case Study: Best Practice Examples of Auditorium Seating Slopes
The following are some examples of best practice auditorium seating slopes:
- The Sydney Opera House has a slope of 12 degrees.
- The Lincoln Center for the Performing Arts has a slope of 15 degrees.
- The Walt Disney Concert Hall has a slope of 20 degrees.
These examples show that there is no one-size-fits-all approach to auditorium seating slope. The best slope for a particular auditorium will depend on a number of factors, including the size and shape of the auditorium, the type of performances that will be held in the auditorium, and the desired level of comfort and visibility for audience members.
Practical Tips: Calculating and Implementing the Ideal Auditorium Slope
There are a few factors to consider when calculating the ideal slope for your auditorium seating. These include:
- The size of the auditorium
- The shape of the auditorium
- The number of rows of seating
- The height of the stage
- The desired viewing angle
Once you have considered these factors, you can use a simple formula to calculate the ideal slope. The formula is as follows:
Slope = (H / S) * 100
Where:
- H = Height of the stage
- S = Distance from the front row of seating to the back row of seating
For example, if the stage is 10 feet high and the distance from the front row of seating to the back row of seating is 100 feet, the ideal slope would be 10%.
Once you have calculated the ideal slope, you can begin to implement it in your auditorium design. The most common way to do this is to use a sloped floor. However, you can also use a tiered seating arrangement or a combination of both.
It is important to note that the ideal slope for an auditorium will vary depending on the specific needs of your project. Therefore, it is always best to consult with a professional acoustician or architect to get the best results.
Engage with Schallertech: Your Partner in Optimal Auditorium Seating Design
Schallertech is a leading provider of auditorium seating solutions. We offer a wide range of products and services to help you create the perfect auditorium for your needs. Our team of experts will work with you to design and implement a seating solution that is both comfortable and visually appealing. We also offer a variety of customization options, so you can create an auditorium that reflects your unique brand and personality.
With Schallertech, you can be confident that you are getting the best possible auditorium seating solution. We are committed to providing our customers with the highest quality products and services, and we are always looking for new ways to improve our offerings.
If you are interested in learning more about our auditorium seating solutions, please contact us today. We would be happy to discuss your needs and provide you with a free quote.
Our Portfolio
Table of contents
- Understanding the Importance of Optimal Slope for Auditorium Seating
- Understanding the Importance of Optimal Slope for Auditorium Seating
- III. Factors Affecting the Slope of Auditorium Seating
- IV. The Balance between Comfort and Visibility in Auditorium Seating
- V. Debunking Myths: Common Misconceptions About Auditorium Slope
- VI. How the Size and Shape of the Auditorium Influences Seating Slope
- VII. How the Size and Shape of the Auditorium Influences Seating Slope
- Case Study: Best Practice Examples of Auditorium Seating Slopes
- Engage with Schallertech: Your Partner in Optimal Auditorium Seating Design













